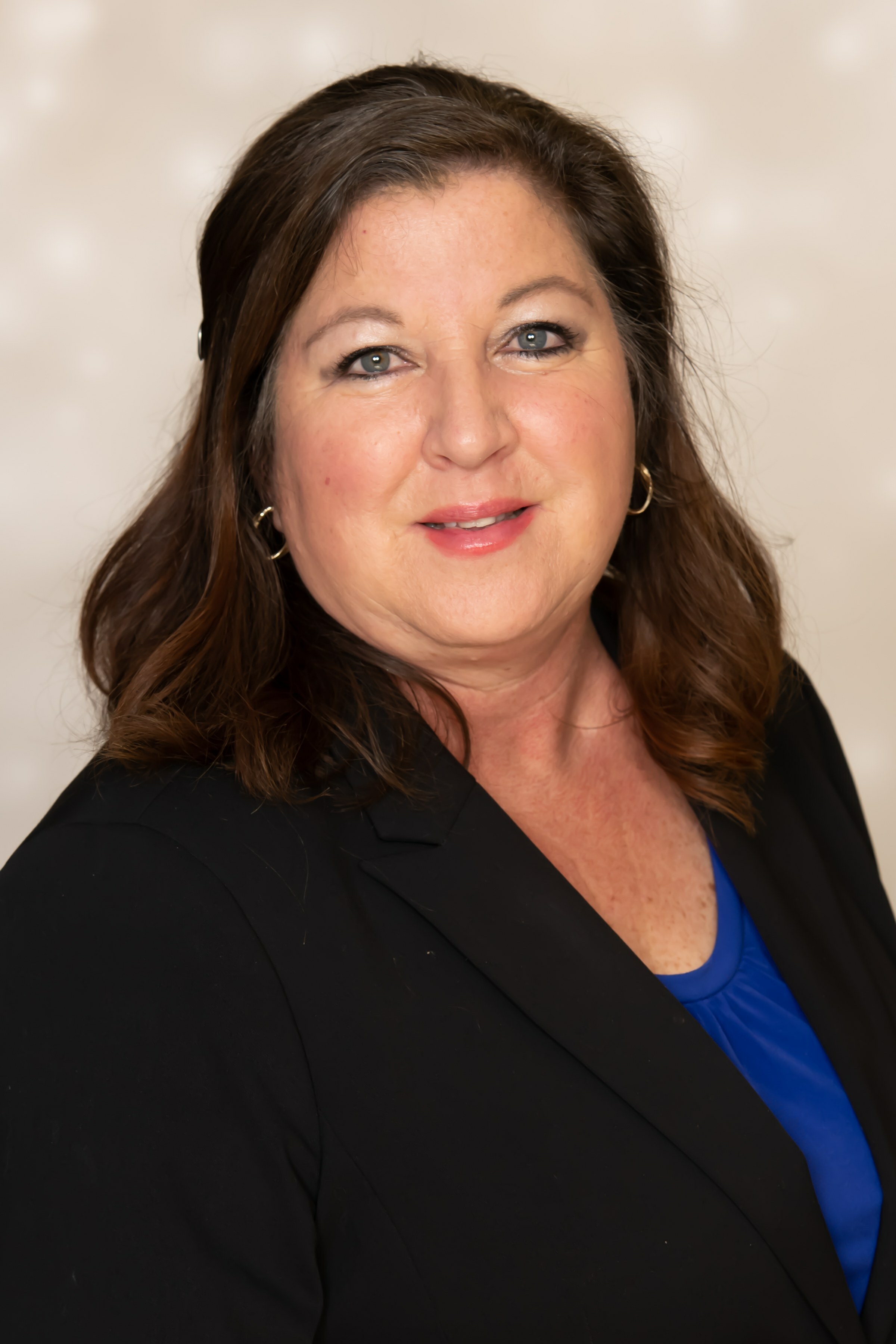


Listing Courtesy of:  bridgeMLS / Christie's Int'l Re Sereno / Gail Henderson
bridgeMLS / Christie's Int'l Re Sereno / Gail Henderson
 bridgeMLS / Christie's Int'l Re Sereno / Gail Henderson
bridgeMLS / Christie's Int'l Re Sereno / Gail Henderson 590 Cinnabar Dr Livermore, CA 94550
Active (1 Days)
$1,295,000
OPEN HOUSE TIMES
-
OPENSat, May 31:00 pm - 4:00 pm
-
OPENSun, May 41:00 pm - 4:00 pm
Description
This is THE ONE! Commute friendly Southside Livermore location with close proximity to everything that makes Livermore GREAT; WINERIES, PARKS, TOP RATED SCHOOLS, FARMERS MARKETS and our AMAZING DOWNTOWN! This lovely 4 BEDROOM, 2 Bath home has a large great room, formal dining room, solid stone countertops in the kitchen, remodeled 2nd bathroom and an amazing backyard! Relax in the HOT TUB and entertain in the peaceful backyard all Summer long. SIDE YARD ACCESS, a shed and a chicken coop (complete with chickens!) are an added bonus! Washer, Dryer, Refrigerators, Murphy Bed, Hot Tub and Pergola included with purchase as well. Close proximity to Smith Elementary, Mendenhall Middle School and Granada High School. Seller has completed all Section 1 work and all roof repairs to be completed by close of escrow! This home has been lovingly cared for and is move in ready! OPEN HOUSES SATURDAY 1-4pm and SUNDAY 1-4pm. Seller reserves the right to preemptive offers.
MLS #:
41095424
41095424
Lot Size
7,154 SQFT
7,154 SQFT
Type
Single-Family Home
Single-Family Home
Year Built
1968
1968
Style
Contemporary
Contemporary
School District
Livermore Valley (925) 606-3200
Livermore Valley (925) 606-3200
County
Alameda County
Alameda County
Community
Tempo
Tempo
Listed By
Gail Henderson, DRE #01709171, Pleasanton Office
Source
bridgeMLS
Last checked May 2 2025 at 1:24 AM GMT+0000
bridgeMLS
Last checked May 2 2025 at 1:24 AM GMT+0000
Bathroom Details
- Full Bathrooms: 2
Interior Features
- Family Room
- Formal Dining Room
- Breakfast Bar
- Stone Counters
- Eat-In Kitchen
- Laundry: In Garage
- Dishwasher
- Refrigerator
- Dryer
- Washer
Kitchen
- Breakfast Bar
- Counter - Stone
- Dishwasher
- Eat In Kitchen
- Refrigerator
Subdivision
- Tempo
Lot Information
- Regular
Property Features
- Fireplace: 1
- Fireplace: Wood Burning
Heating and Cooling
- Forced Air
- Central Air
Pool Information
- None
Flooring
- Wood
Exterior Features
- Roof: Metal
Garage
- Garage
Parking
- Attached
Stories
- 1
Living Area
- 1,704 sqft
Location
Estimated Monthly Mortgage Payment
*Based on Fixed Interest Rate withe a 30 year term, principal and interest only
Listing price
Down payment
%
Interest rate
%Mortgage calculator estimates are provided by Sereno Group and are intended for information use only. Your payments may be higher or lower and all loans are subject to credit approval.
Disclaimer: Bay East© 2025. CCAR ©2025. bridgeMLS ©2025. Information Deemed Reliable But Not Guaranteed. This information is being provided by the Bay East MLS, or CCAR MLS, or bridgeMLS. The listings presented here may or may not be listed by the Broker/Agent operating this website. This information is intended for the personal use of consumers and may not be used for any purpose other than to identify prospective properties consumers may be interested in purchasing. Data last updated at: 5/1/25 18:24


